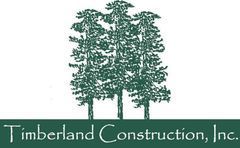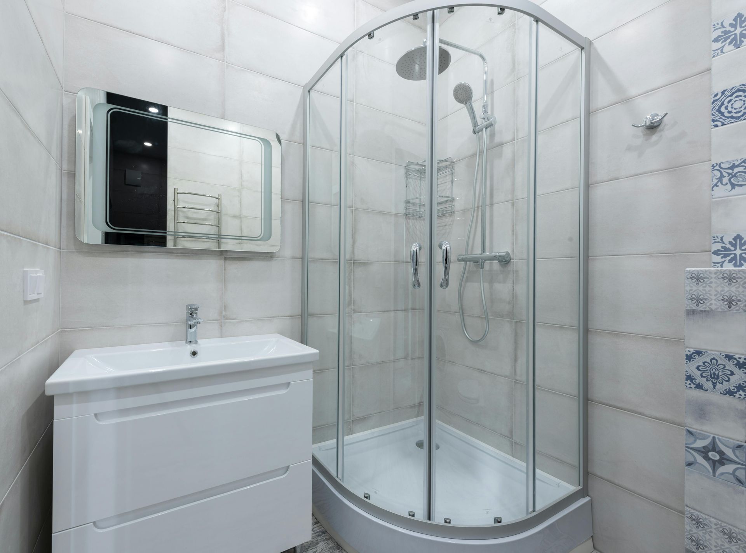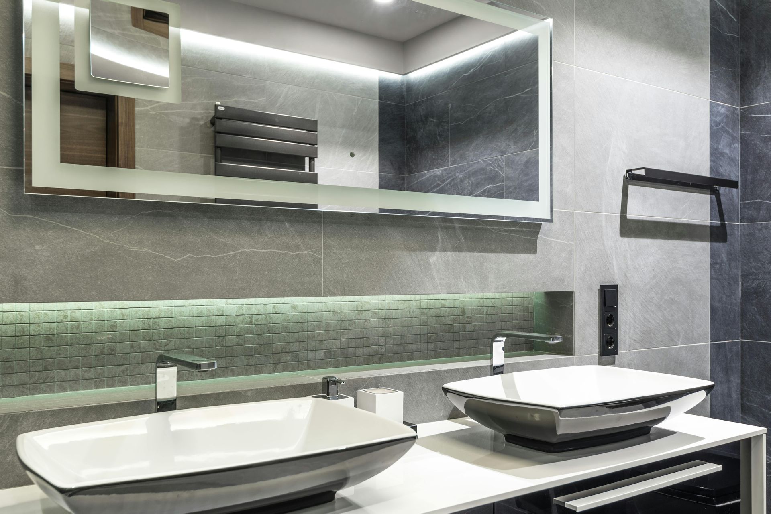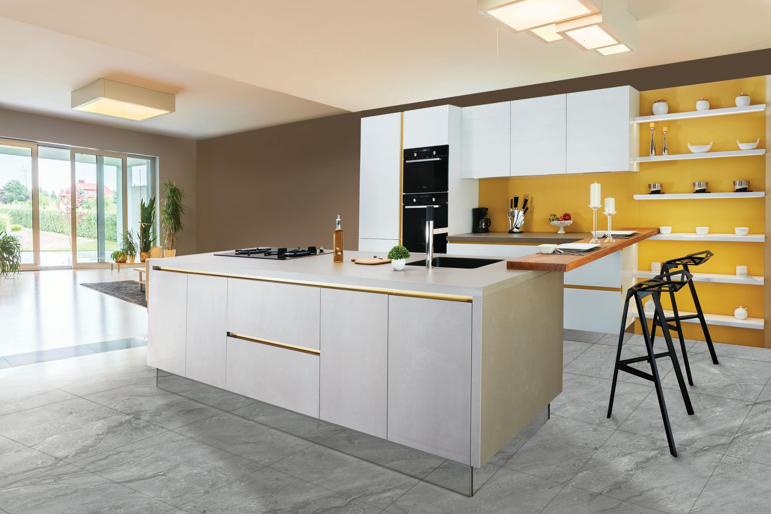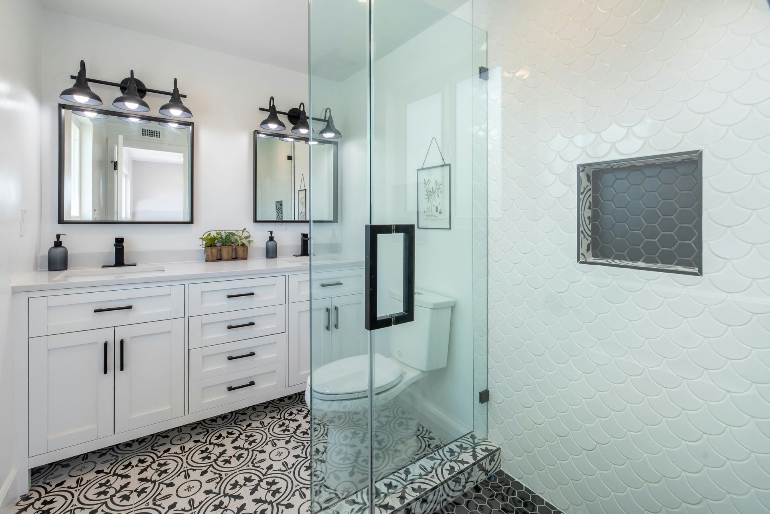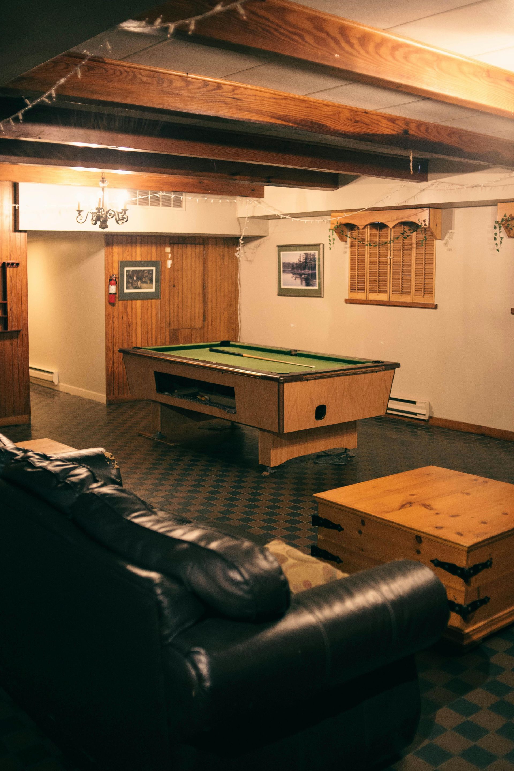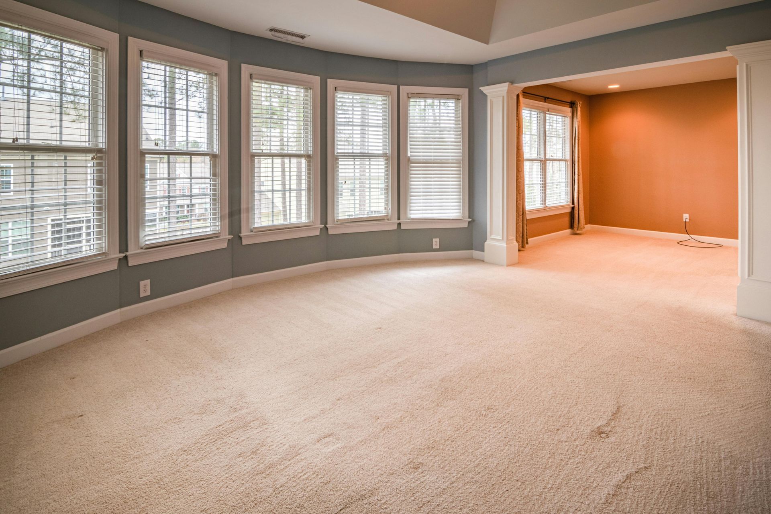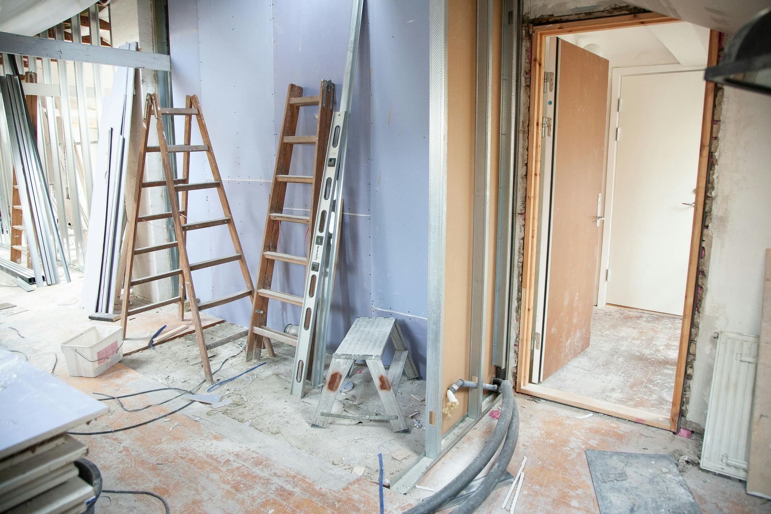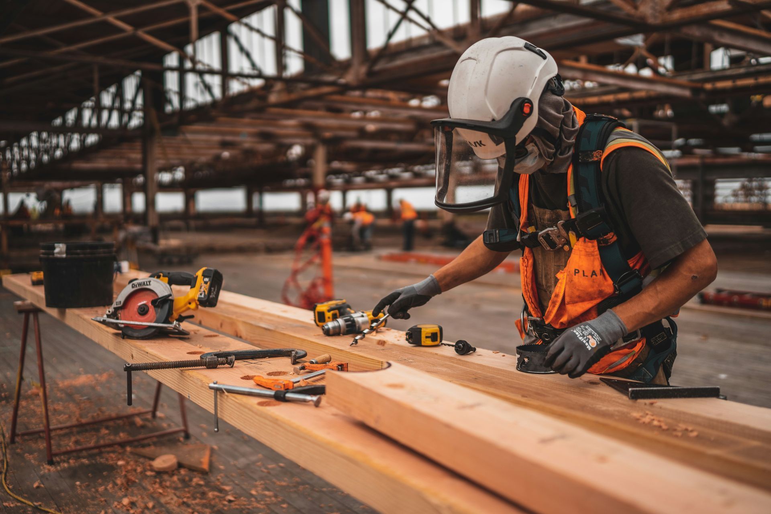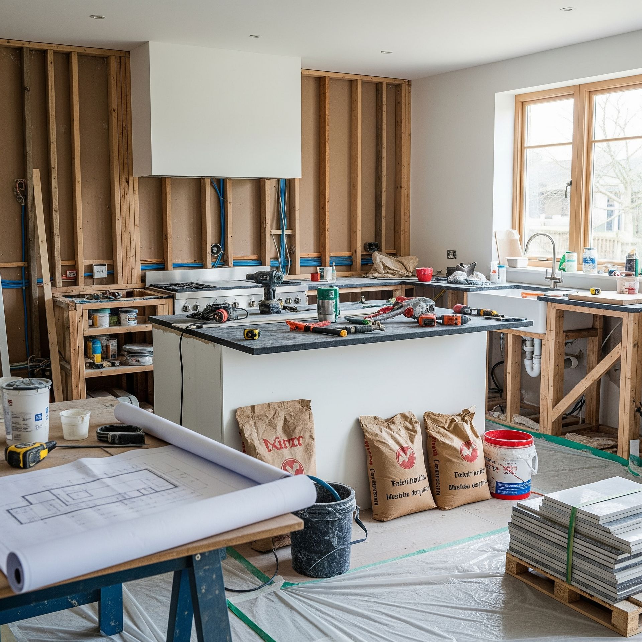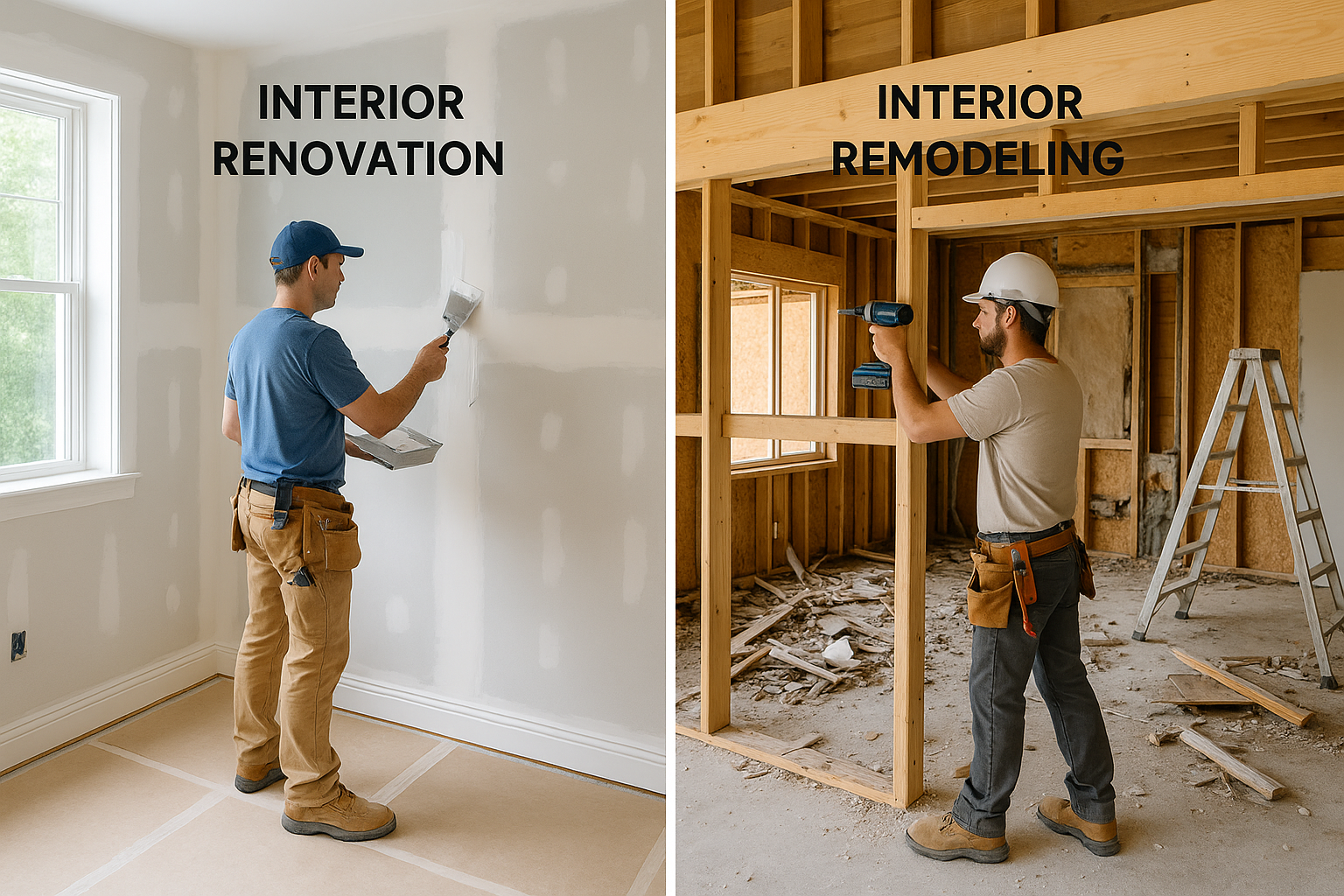Understanding the Basics of Pole Barn Construction in MI
Pole barn construction is a popular building method in Michigan due to its affordability, versatility, and durability. These structures, also known as post-frame buildings, are widely used for agricultural storage, workshops, garages, and even homes. Michigan’s diverse climate, with cold winters and humid summers, makes pole barns an attractive option for property owners seeking cost-effective and sturdy buildings. This article explores the fundamentals of pole barn construction in Michigan, covering design considerations, materials, permits, costs, and more. Whether you’re a farmer, homeowner, or business owner, understanding these basics will help you plan a successful project.
Key Takeaways
- Cost-Effective Design: Pole barns use fewer materials than traditional buildings, reducing construction costs.
- Versatile Applications: They can serve as barns, garages, workshops, or even residential spaces.
- Weather Resilience: Properly constructed pole barns withstand Michigan’s harsh winters and humid summers.
- Simplified Permitting: Michigan’s building codes vary by locality, so check local regulations early.
- Customizable Options: Pole barns allow for flexible designs to meet specific needs.
- Long-Term Durability: High-quality materials and maintenance ensure a pole barn’s longevity.
What Is a Pole Barn?
A pole barn is a structure built using a post-frame construction method. Unlike traditional stick-frame buildings, pole barns rely on large, vertical posts or poles embedded in the ground to form the structural framework. These poles support the roof and walls, eliminating the need for a complex foundation. This approach reduces construction time and costs, making pole barns a practical choice for many Michigan property owners.
Pole barns originated as agricultural buildings for storing hay, equipment, or livestock. Over time, their versatility led to broader applications, including commercial spaces, recreational facilities, and homes. In Michigan, pole barns are particularly valued for their ability to withstand heavy snow loads and strong winds, provided they are designed and built to local standards.
The basic components of a pole barn include:
- Poles: Typically pressure-treated wood or laminated columns, buried deep into the ground or set on concrete footings.
- Girts: Horizontal supports connecting the poles to form the walls.
- Trusses: Roof supports that distribute weight evenly across the structure.
- Sheathing: Metal or wood panels covering the walls and roof for weather protection.
- Foundation: Often a simple concrete slab or gravel base, depending on the building’s purpose.
Why Choose Pole Barn Construction in Michigan?
Michigan’s climate and rural landscape make pole barns an ideal building solution. The state experiences significant snowfall, freezing temperatures, and occasional high winds, requiring structures that can endure these conditions. Pole barns are well-suited for this environment due to their sturdy design and ability to handle heavy snow loads when properly engineered.
Additionally, Michigan’s agricultural heritage drives demand for affordable, spacious buildings. Farmers use pole barns to store equipment, house livestock, or protect crops. Homeowners and businesses also benefit from their flexibility, using them for garages, workshops, or retail spaces. The relatively low cost of pole barn construction compared to traditional methods makes it appealing for budget-conscious projects.
Another advantage is the speed of construction. Because pole barns require fewer materials and simpler foundations, they can be built faster than conventional structures. This is particularly beneficial in Michigan, where construction seasons are often limited by weather.
Design Considerations for Michigan Pole Barns
Designing a pole barn in Michigan requires careful planning to ensure it meets your needs and complies with local regulations. Here are key factors to consider:
Size and Layout
The size of your pole barn depends on its intended use. A small barn for equipment storage might be 20x30 feet, while a large agricultural or commercial barn could exceed 60x100 feet. Consider the following:
- Storage Needs: Ensure enough space for equipment, vehicles, or livestock.
- Future Expansion: Plan for potential additions to avoid costly modifications later.
- Interior Layout: Include partitions, lofts, or shelving for organization.
Roof Design
The roof is critical for handling Michigan’s heavy snow. Common roof styles include:
- Gable Roofs: Sloped on both sides, ideal for snow shedding.
- Gambrel Roofs: Provide extra loft space, popular for barns.
- Lean-To Roofs: Single-slope designs for smaller structures or additions.
Ensure the roof pitch is steep enough to prevent snow accumulation, typically a minimum of 4:12 for Michigan’s climate.
Ventilation and Insulation
Proper ventilation prevents moisture buildup, which can lead to mold or rot, especially in humid summers. Insulation is essential for heated or cooled barns, particularly for workshops or living spaces. Options include:
- Spray Foam Insulation: Provides excellent thermal resistance but is costly.
- Fiberglass Batts: Affordable and effective for basic insulation needs.
- Reflective Barriers: Reduce heat gain in summer.
Aesthetic Choices
While functionality is key, pole barns can be customized for visual appeal. Metal siding comes in various colors, and wood or vinyl options are available. Adding windows, decorative trims, or wainscoting can enhance the barn’s appearance.
Materials for Pole Barn Construction
The materials you choose impact the barn’s durability, cost, and maintenance needs. Common materials include:
| Material | Pros | Cons | Best Use |
|---|---|---|---|
| Pressure-Treated Wood | Durable, resists rot and insects | Higher initial cost | Poles, framing |
| Steel Framing | Strong, low maintenance | More expensive than wood | Commercial or large barns |
| Metal Siding/Roofing | Weather-resistant, long-lasting | Can dent or fade over time | Exterior sheathing |
| Concrete Slab | Stable, durable foundation | Costly for large barns | Floors for heavy equipment |
| Gravel Base | Affordable, easy to install | Less stable for heavy loads | Basic storage barns |
Permitting and Building Codes in Michigan
Before starting construction, check Michigan’s building codes and local zoning regulations. Requirements vary by county and municipality, so contact your local building department early.
Key considerations include:
- Permits: Most pole barns require building permits. Submit plans showing the barn’s size, materials, and foundation type.
- Zoning: Ensure the barn’s location complies with setback rules and land-use restrictions.
- Snow Load Requirements: Michigan’s Upper Peninsula and northern regions have higher snow load requirements (up to 70 psf in some areas) compared to southern counties (around 20-30 psf).
- Inspections: Expect inspections during construction to verify compliance with codes.
Hiring a contractor familiar with Michigan’s regulations can streamline the permitting process and ensure compliance.
Cost of Pole Barn Construction in Michigan
The cost of a pole barn in Michigan depends on size, materials, and features. On average, basic pole barns cost $10 to $30 per square foot, excluding site preparation or additional features like insulation or electrical systems. For example:
- A 24x36-foot barn (864 sq. ft.) might cost $8,600 to $25,900.
- A 40x60-foot barn (2,400 sq. ft.) could range from $24,000 to $72,000.
Factors affecting costs include:
- Site Preparation: Clearing land or grading adds to expenses.
- Foundation Type: Concrete slabs are pricier than gravel bases.
- Customization: Features like insulation, windows, or custom doors increase costs.
- Labor: Hiring professionals versus DIY impacts the budget.
To manage costs, obtain multiple quotes from contractors and consider pre-engineered pole barn kits, which are often more affordable.
Construction Process Overview
Building a pole barn in Michigan follows these general steps:
- Site Selection and Preparation: Choose a level site and clear vegetation or debris. Grade the land for drainage.
- Foundation Installation: Dig holes for poles or pour a concrete slab, depending on the design.
- Frame Construction: Set poles in the ground or on footings, then attach girts and trusses.
- Sheathing and Roofing: Install metal or wood panels for walls and roof.
- Finishing Touches: Add doors, windows, insulation, or electrical systems as needed.
Each step requires attention to detail to ensure structural integrity. Working with experienced contractors can prevent common issues like uneven poles or poor drainage.
Maintenance Tips for Longevity
To keep your pole barn in top condition, regular maintenance is essential:
- Inspect Regularly: Check for rust, loose panels, or damaged poles.
- Clean Gutters: Prevent water buildup that can damage the foundation or siding.
- Seal Joints: Use caulk or sealant to prevent leaks at seams or joints.
- Monitor Drainage: Ensure water flows away from the barn to avoid foundation issues.
- Repaint or Treat: Refresh metal or wood surfaces to protect against weathering.
Frequently Asked Questions
What is the average lifespan of a pole barn in Michigan?
With proper construction and maintenance, a pole barn can last 40-60 years or more, depending on materials and weather exposure.
Do I need a permit for a pole barn in Michigan?
Yes, most municipalities require a building permit. Check with your local building department for specific requirements.
Can pole barns be used as homes in Michigan?
Yes, with proper insulation, ventilation, and compliance with residential building codes, pole barns can be converted into homes.
How do I choose the right size for my pole barn?
Consider your storage or usage needs, budget, and future expansion plans. Consult with a contractor to determine the best size.
Are pole barn kits a good option for DIY projects?
Pole barn kits are cost-effective and simplify construction, but DIY requires experience to ensure structural integrity and code compliance.
Final Thoughts
Pole barn construction in Michigan offers a practical, versatile, and cost-effective solution for a wide range of needs, from agricultural storage to residential spaces. By understanding the design considerations, materials, permitting process, and maintenance requirements, you can plan a successful project that stands the test of time. Whether you’re building a small garage or a large commercial barn, working with experienced professionals and adhering to local regulations will ensure a durable and functional structure.
