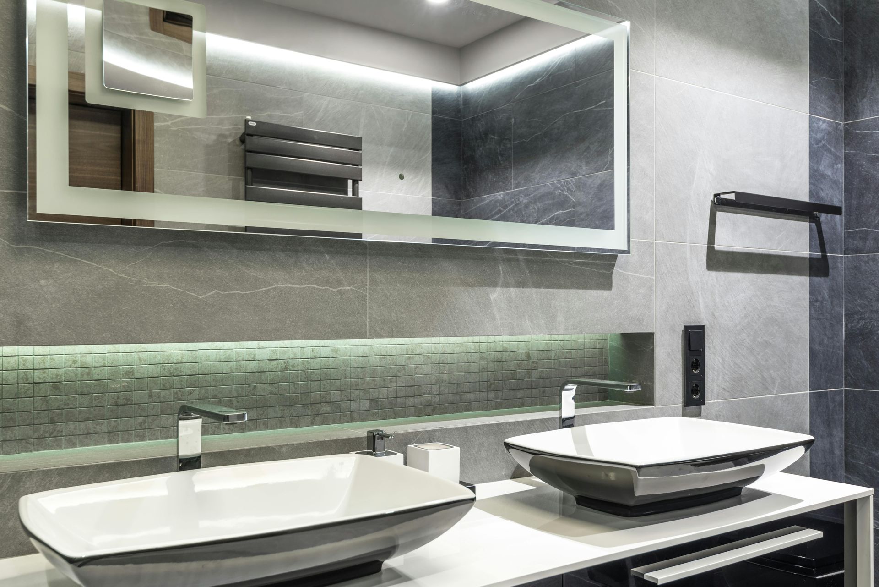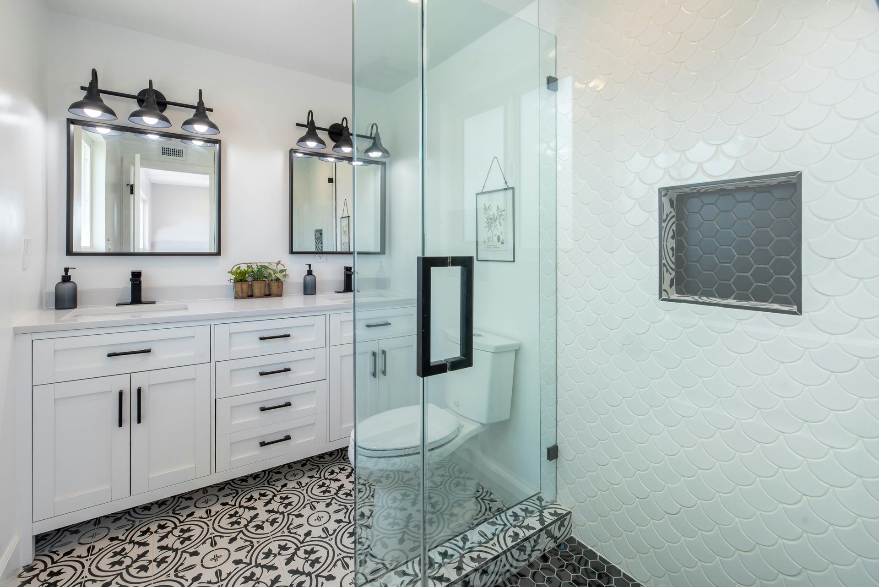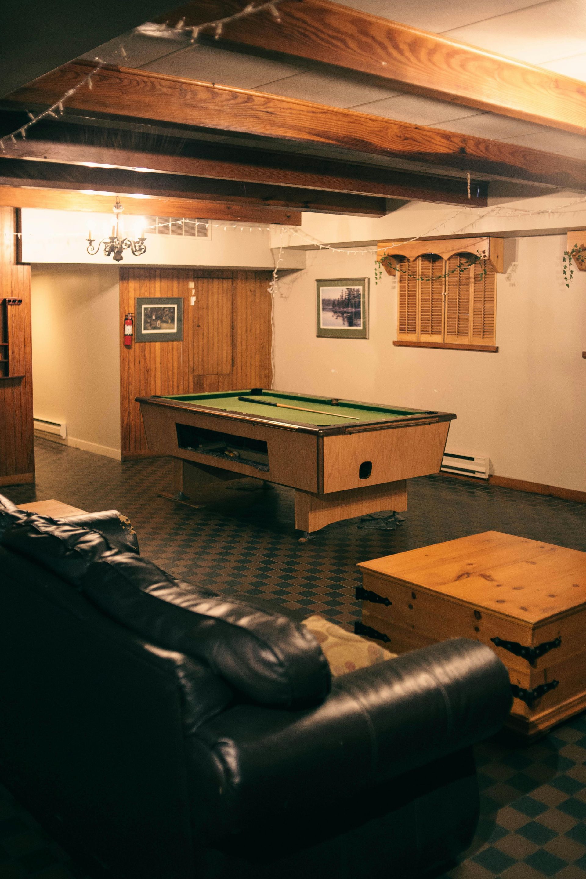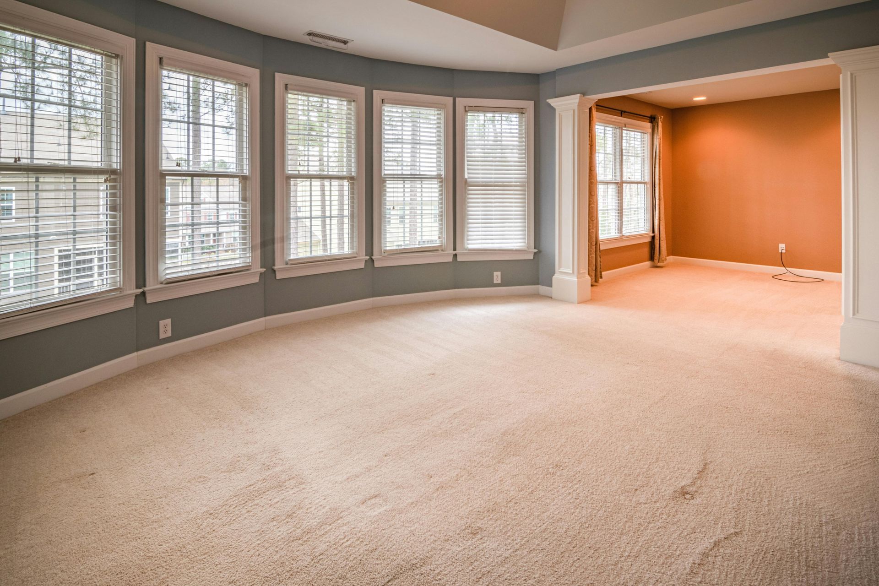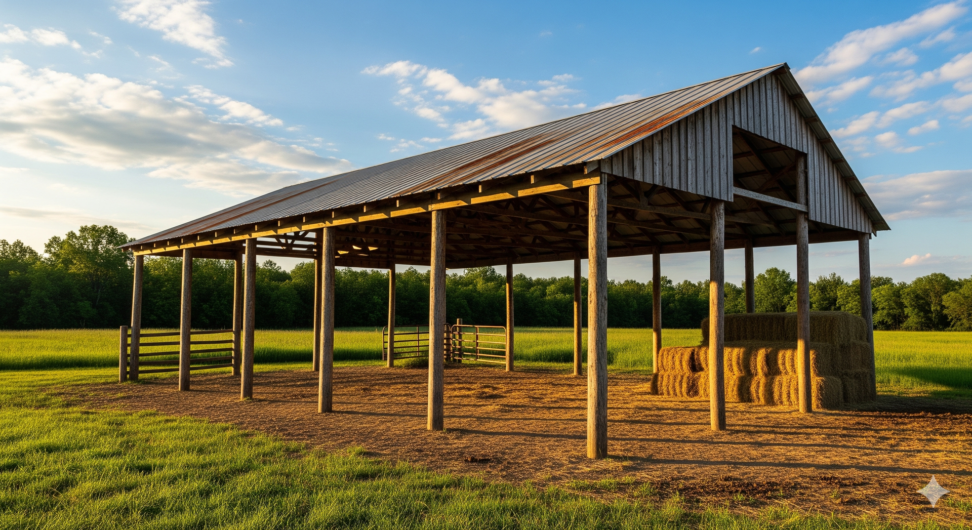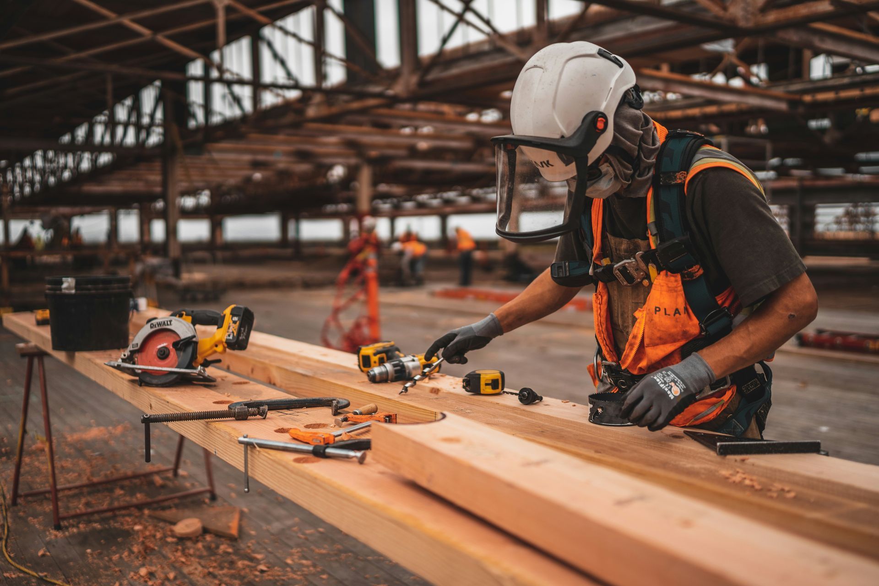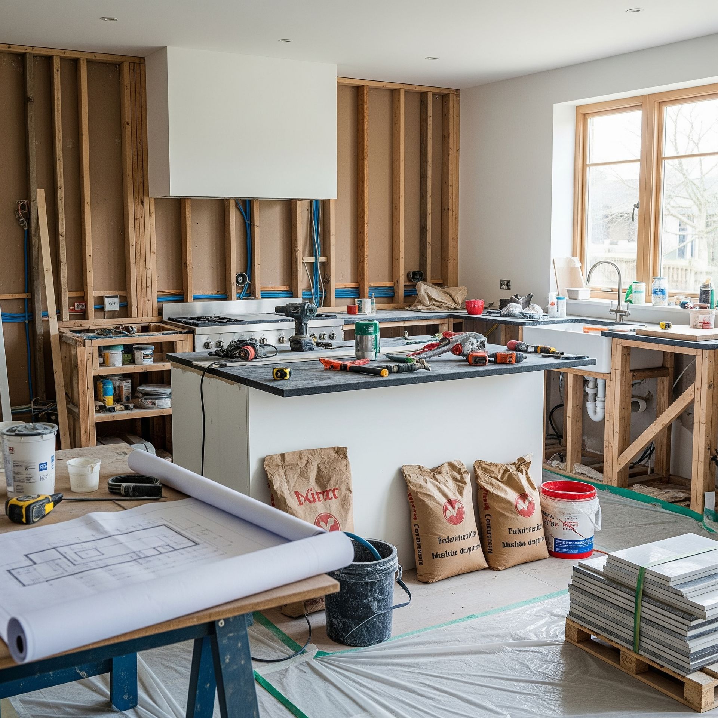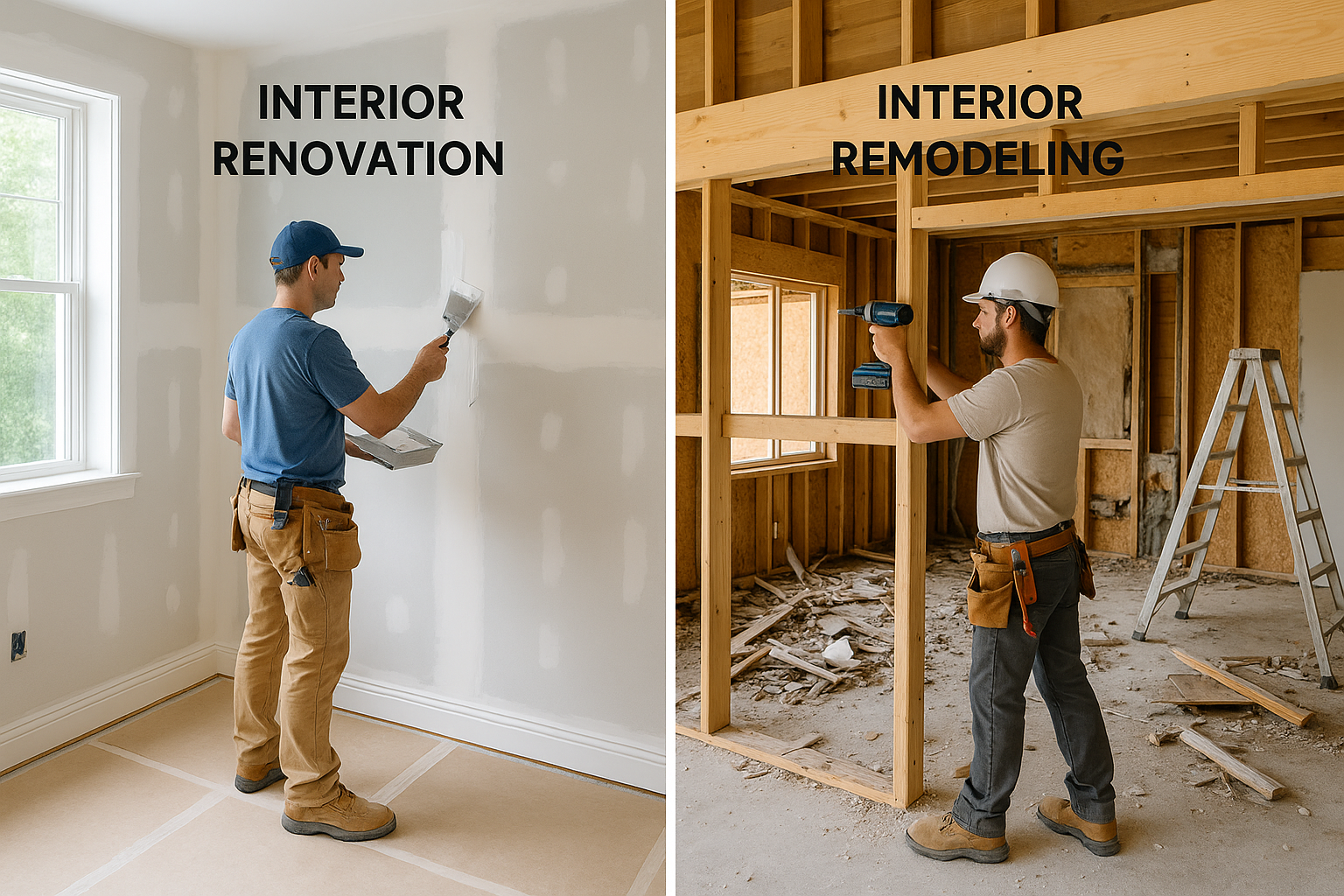What to Expect During a Whole Home Renovation Process
A whole home renovation is a transformative journey that can breathe new life into your living space. Whether you are updating an outdated property, increasing functionality, or boosting your home's value, the process involves careful planning, coordination, and patience.
This comprehensive guide walks you through what to expect when you're renovating your entire home, offering practical insights to help you navigate the complexities of this major project. From initial planning to the final touches, understanding each phase prepares you for a smoother experience and a successful outcome.
Key Takeaways
- Extensive Planning is Essential: A detailed plan, including budget and timeline, sets the foundation for a successful renovation.
- Expect Disruptions: Living in or near a renovation site can be noisy, dusty, and inconvenient.
- Hire Reliable Professionals: Choosing experienced contractors and designers ensures quality work and fewer setbacks.
- Permits Are Necessary: Many renovations require permits, which can affect timelines and costs.
- Flexibility is Key: Unexpected issues, like structural surprises, may require adjustments to your plan.
- Communication Matters: Regular updates with your contractor keep the project on track.
Planning Your Whole Home Renovation
The first step in any whole home renovation is thorough planning. This phase involves defining your goals, setting a budget, and assembling a team of professionals. Start by identifying why you want to renovate. Are you modernizing an older home, accommodating a growing family, or preparing the property for resale? Clear objectives guide decisions about design, materials, and scope.
Next, establish a realistic budget. According to industry estimates, whole home renovations can cost anywhere from $100 to $300 per square foot, depending on the complexity and location. Include a contingency fund of 10-20% to cover unexpected expenses, such as plumbing or electrical issues. Research local contractors, architects, and designers, and request detailed quotes to align with your budget.
Permits are another critical aspect of planning. Most whole home renovations require permits for structural changes, electrical work, or plumbing. Check with your local building department to understand requirements, as delays in securing permits can stall your project.
Finally, create a timeline with your contractor. A typical whole home renovation for a 2,000-square-foot home can take 6-12 months, depending on the scope and unforeseen challenges.
Designing Your Dream Space
The design phase is where your vision takes shape. Work with an architect or designer to create detailed plans, including floor layouts, material selections, and aesthetic preferences. This stage often involves balancing functionality with style. For example, open-concept living areas are popular for their spacious feel, but they require careful planning to maintain structural integrity.
Consider energy efficiency during the design process. Upgrading insulation, windows, or
HVAC systems can reduce long-term costs and improve comfort. Discuss sustainable materials, like reclaimed wood or low-VOC paints, to create a healthier living environment. Your designer should provide 3D renderings or blueprints to help you visualize the final result.
This phase also includes finalizing your material choices, such as flooring, countertops, and fixtures. Visit showrooms or request samples to ensure selections match your vision and budget. Keep in mind that high-end materials, like custom cabinetry or natural stone, can significantly increase costs. Be prepared to make trade-offs to stay within budget.
Preparing for Construction
Once plans are finalized, preparation for construction begins. If you are living in the home during the renovation, expect significant disruptions. Dust, noise, and limited access to certain areas, like the kitchen or bathroom, are common. Many homeowners choose to relocate temporarily, especially for extensive projects. If staying, set up a temporary kitchen or living space to maintain some normalcy.
Your contractor will establish a work schedule, typically Monday through Friday, with crews arriving early. Discuss logistics, such as where workers will park, store materials, or access utilities. A
reputable contractor will prioritize site safety, using barriers or tarps to contain dust and debris. You may also need to secure valuables or move fragile items to a safe location.
Before demolition begins, ensure all permits are in place. Your contractor should handle inspections, but it is wise to confirm that everything complies with local codes. Clear communication during this phase prevents misunderstandings and keeps the project moving forward.
The Demolition Phase
Demolition marks the start of physical changes to your home. This phase can be exciting but also chaotic, as walls, flooring, or outdated fixtures are removed. Depending on the project, demolition can take a few days to a couple of weeks. For example, removing load-bearing walls requires careful planning and temporary supports to maintain structural stability.
Unexpected issues often arise during demolition. Hidden water damage, outdated wiring, or asbestos may require additional work, increasing costs and timelines. A contingency budget is invaluable here, as these surprises are common in older homes. Your contractor should communicate any findings promptly and propose solutions.
Safety is paramount during demolition. Ensure your contractor follows protocols, such as proper disposal of hazardous materials. Regular site cleanups minimize risks and keep the project organized.
The Construction and Installation Phase
With demolition complete, the construction phase begins. This is the longest part of the renovation, involving structural work, plumbing, electrical systems, and more. Key tasks include framing new walls, installing drywall, updating HVAC systems, and laying new flooring. Each trade, including electricians, plumbers, and carpenters, works in a coordinated sequence to avoid delays.
This phase requires regular check-ins with your contractor to monitor progress and address concerns. For instance, ensure electrical outlets are placed where needed or that plumbing fixtures align with your design plans. Mistakes caught early are easier to fix than those discovered later.
Material delays can also impact this phase. Supply chain issues or custom orders may push back timelines, so order materials well in advance. Patience is essential, as quality craftsmanship takes time. By the end of this phase, your home will start to resemble the vision from the design stage.
Finishing Touches and Inspections
As construction wraps up, the focus shifts to finishing touches. This includes painting, installing trim, laying flooring, and adding fixtures like lighting or cabinet hardware. These details bring your design to life, but they require precision to achieve a polished look. For example, uneven paint or poorly installed tiles can detract from the overall aesthetic.
Final inspections ensure the work meets building codes. Inspectors will check electrical systems, plumbing, and structural elements. Any issues must be resolved before the project is considered complete. Your contractor should coordinate these inspections and provide documentation of compliance.
This phase also involves a walkthrough with your contractor to identify any imperfections, such as scratches or misaligned fixtures. Create a punch list of items needing attention, and ensure they are addressed before final payment.
Moving Back In
Returning to your renovated home is an exciting milestone. However, moving back in requires planning. Clean the space thoroughly to remove construction dust, especially in ductwork or hard-to-reach areas. Test all systems like plumbing, electrical, and HVAC to confirm they function properly.
If you made significant layout changes, consider how furniture and decor will fit into the new space. You may need to purchase new pieces or rearrange existing ones to suit the updated design. Take time to settle in and enjoy the transformation, but be prepared for minor adjustments as you adapt to the new layout.
Budget and Timeline Considerations
Managing costs and timelines is one of the biggest challenges in a whole home renovation. The following table outlines common cost factors and their estimated ranges for a 2,000-square-foot home:
| Component | Estimated Cost Range |
|---|---|
| Demolition | $5,000 - $15,000 |
| Structural Work | $20,000 - $50,000 |
| Plumbing | $10,000 - $25,000 |
| Electrical | $8,000 - $20,000 |
| Flooring | $10,000 - $30,000 |
| Kitchen Renovation | $25,000 - $60,000 |
| Bathroom Renovation | $10,000 - $25,000 |
| Finishing Touches | $5,000 - $15,000 |
Timelines vary based on project scope, but a typical whole home renovation takes 6-12 months. Factors like weather, material availability, or permit delays can extend this period. Regular communication with your contractor helps manage expectations and address delays promptly.
Frequently Asked Questions
How long does a whole home renovation take?
A typical whole home renovation for a 2,000-square-foot home takes 6-12 months, depending on the scope, material availability, and unforeseen issues.
Can I live in my home during the renovation?
It is possible but challenging due to noise, dust, and limited access to areas like the kitchen or bathroom. Many homeowners opt to relocate temporarily.
How much does a whole home renovation cost?
Costs vary widely, typically ranging from $100 to $300 per square foot, depending on the complexity, materials, and location. A contingency fund is recommended.
Do I need permits for a whole home renovation?
Yes, most renovations require permits for structural changes, plumbing, or electrical work. Check with your local building department for specifics.
How do I choose a reliable contractor?
Research contractors with strong reviews, verify licenses and insurance, and request detailed quotes. Ask for references and visit past projects if possible.
Final Thoughts
A whole home renovation is a significant undertaking that requires careful planning, patience, and collaboration with skilled professionals. By understanding each phase, you can approach the process with confidence. Set realistic expectations for costs and timelines, and maintain open communication with your contractor to address challenges as they arise.
With preparation and flexibility, your renovated home can become a space that reflects your vision and enhances your lifestyle for years to come.
Ready to transform your home? Schedule a free consultation with our renovation experts today!
References:
https://remodelingdoneright.nari.org/Homeowner-Resources/Questions-to-ask/When-do-I-need-a-permit
https://www.trane.com/residential/en/resources/glossary/what-is-hvac/


