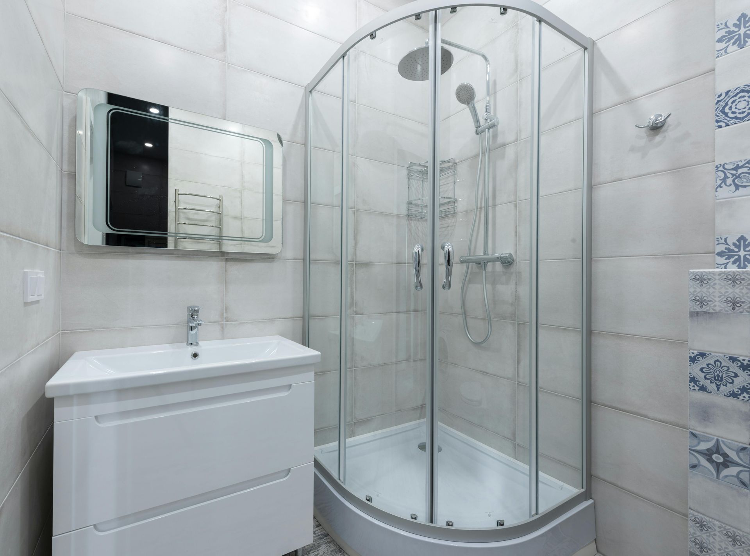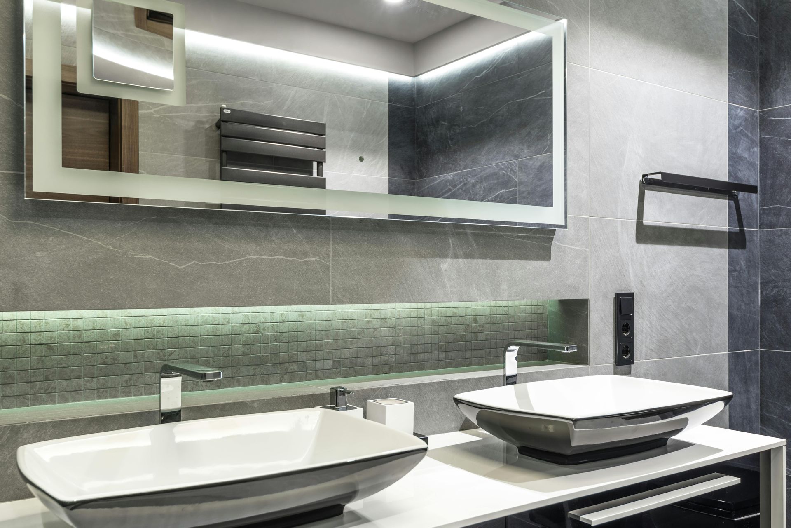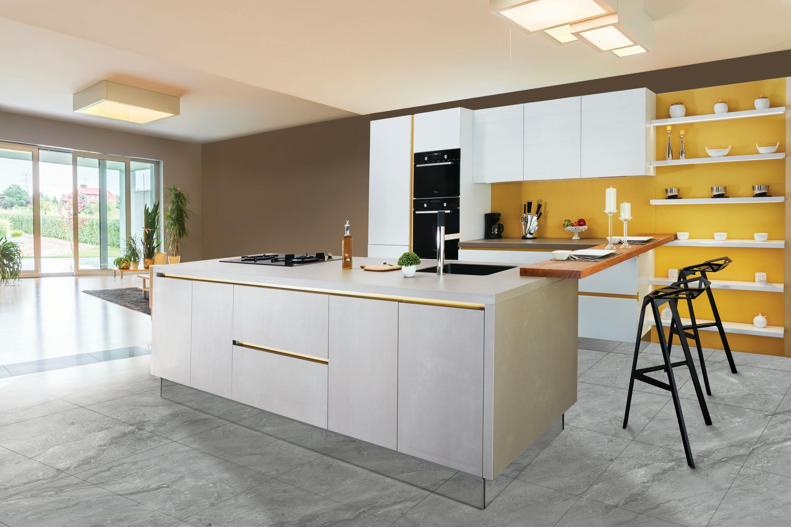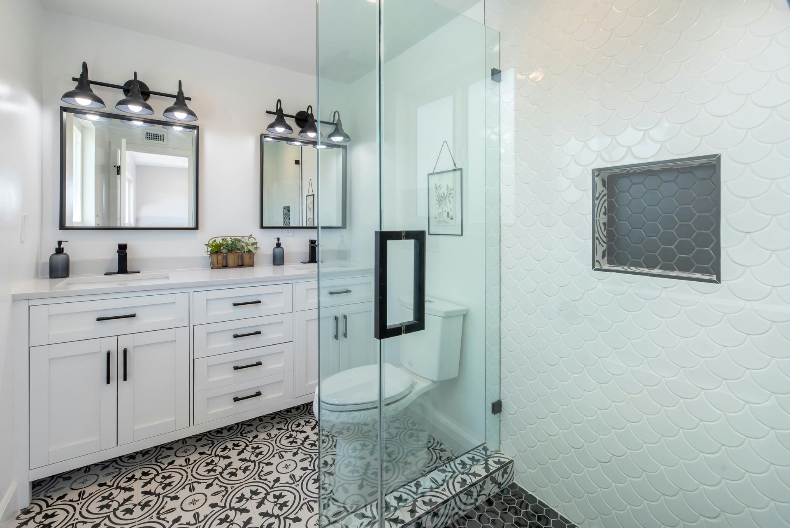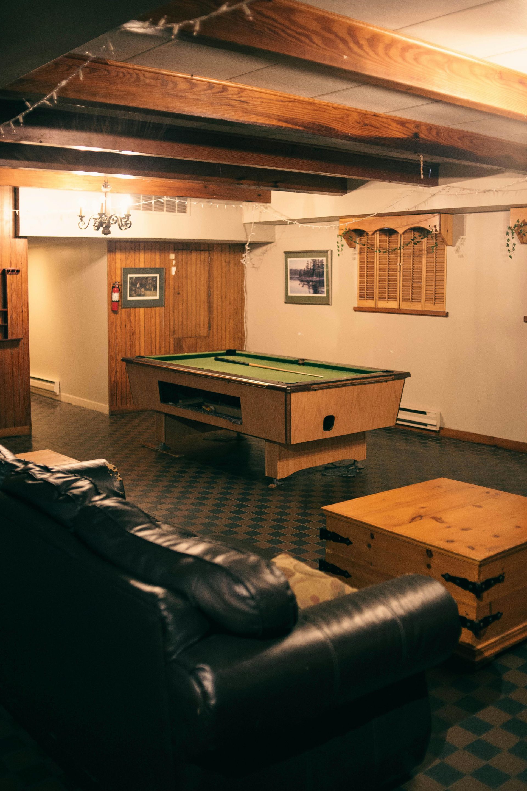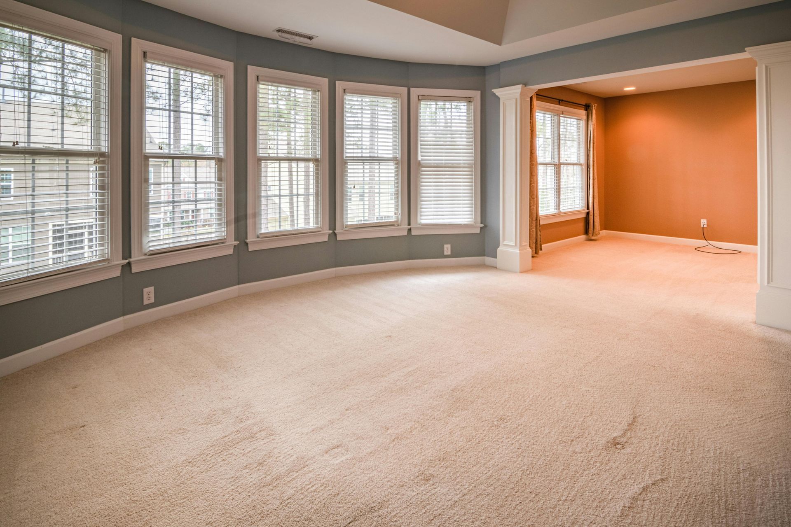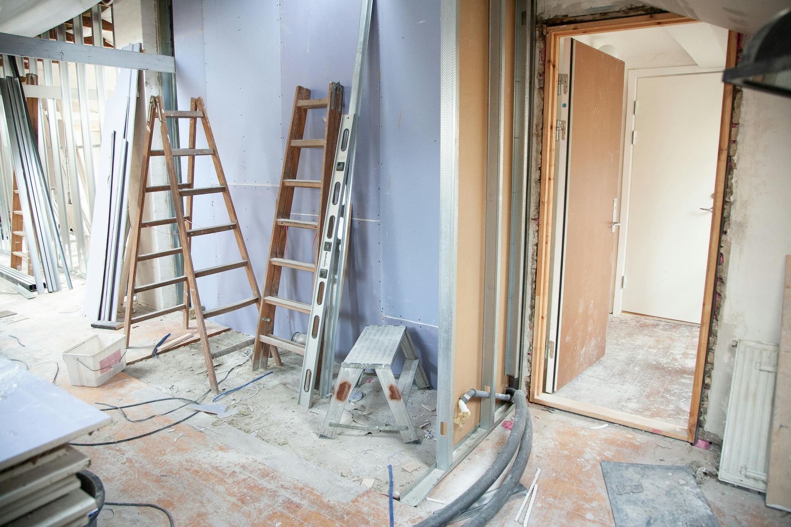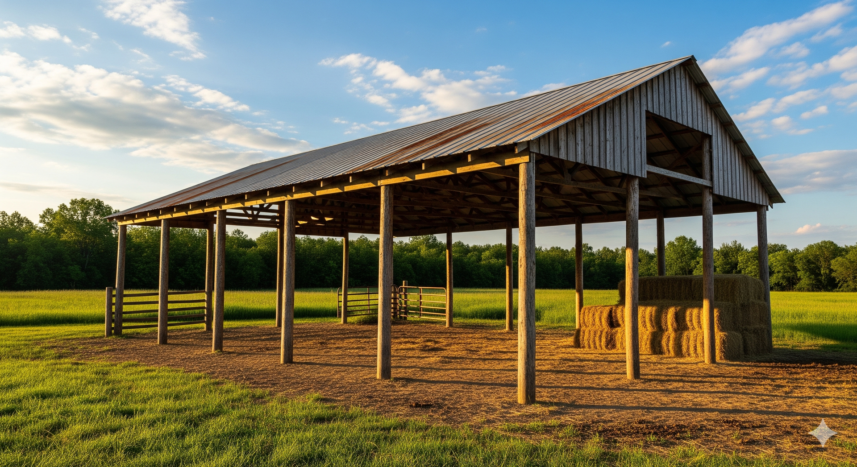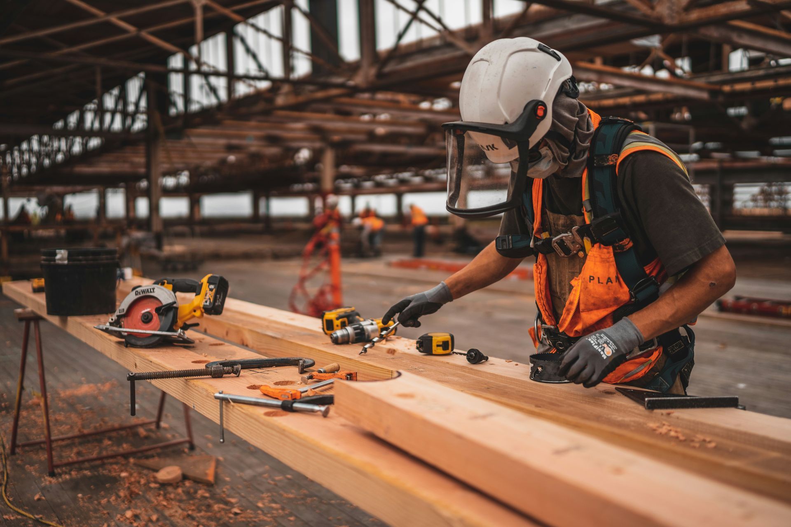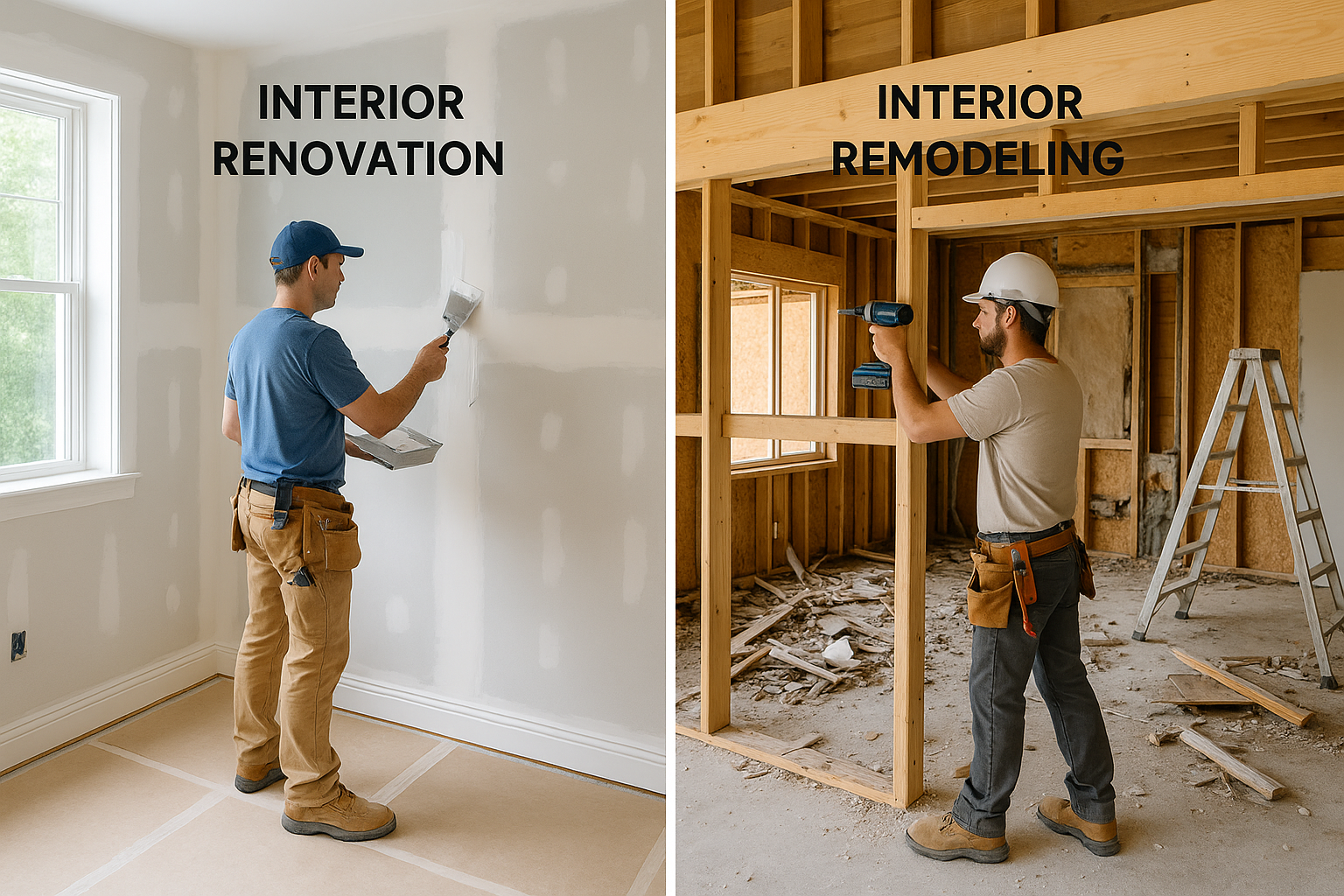How to Plan a Kitchen Remodel That Meets Your Family’s Needs
The kitchen is often called the heart of the home, where meals are prepared, conversations unfold, and memories are made. A kitchen remodel can transform this vital space, making it more functional, beautiful, and tailored to your family’s unique needs. However, planning a remodel is no small task. It requires careful thought, budgeting, and decision-making to ensure the end result aligns with your lifestyle. Whether you’re updating an outdated kitchen or reimagining the space entirely, this guide will walk you through the process of planning a kitchen remodel that meets your family’s needs. To explore if these services are available in your location, check the company’s service areas.
Key Takeaways
- Understand how your family uses the kitchen to prioritize functionality.
- Plan for costs including labor, materials, and a contingency fund.
- Select a design that maximizes space and workflow.
- Opt for solutions that enhance efficiency and convenience.
- Balance aesthetics with practicality for a timeless design.
- Ensure quality with skilled contractors for complex tasks.
Assess Your Family’s Needs and Lifestyle
The first step in planning a kitchen remodel is understanding how your family uses the space. Every household is different, so the design should reflect your specific routines and preferences. Start by asking key questions: How often do you cook? Do you entertain guests frequently? Are there young children or elderly family members to consider? These factors will shape the design and functionality of your kitchen.
For example, a family with young children might prioritize
safety features like rounded counter edges and childproof cabinet locks. If you love hosting dinner parties, you may want an open layout with a large island for socializing. Consider the following when assessing your needs:
- Daily Routines: Do you need a quick breakfast nook or a spacious area for family dinners?
- Cooking Habits: Are you an avid home chef who needs professional-grade appliances?
- Storage Needs: Do you require ample pantry space or specialized storage for appliances?
- Accessibility: Are there mobility considerations, such as lower countertops or pull-out shelves?
If you are still deciding between a renovation and a remodel, this renovation vs. remodeling guide can help clarify the differences before you finalize your plans. Make a list of must-haves and nice-to-haves. This will guide your decisions and help you communicate your vision to designers or contractors.
Set a Realistic Budget
A kitchen remodel can range from a few thousand dollars for minor updates to tens of thousands for a full overhaul. Setting a realistic budget early on prevents overspending and keeps the project on track. Research average costs in your area for materials, labor, and permits. According to industry estimates, a mid-range kitchen remodel in the U.S. can cost between $20,000 and $50,000, while high-end projects may exceed $100,000.
Here’s a sample budget breakdown for a mid-range remodel:
| Category | Percentage of Budget | Estimated Cost ($30,000 Budget) |
|---|---|---|
| Cabinetry | 25-35% | $7,500-$10,500 |
| Countertops | 10-15% | $3,000-$4,500 |
| Appliances | 15-20% | $4,500-$6,000 |
| Labor/Installation | 20-25% | $6,000-$7,500 |
| Flooring | 7-10% | $2,100-$3,000 |
| Contingency Fund | 10-15% | $3,000-$4,500 |
Include a contingency fund of at least 10-15% to cover unexpected expenses, such as plumbing issues or structural repairs. To save money, consider keeping existing appliances if they’re in good condition or opting for semi-custom cabinetry instead of fully custom designs.
Choose the Right Layout
The layout is the backbone of a functional kitchen. A well-designed layout improves workflow, maximizes space, and enhances the overall experience. The most common kitchen layouts include:
- U-Shaped: Ideal for larger spaces, offering ample counter space and storage.
- L-Shaped: Versatile for small to medium kitchens, with an open feel.
- Galley: Efficient for narrow spaces, with workstations on opposite walls.
- Island or Peninsula: Adds extra counter space and can serve as a casual dining area.
When choosing a layout, consider the
kitchen work triangle, which connects the sink, stove, and refrigerator. This classic design principle ensures efficient movement between key areas. For families, an open-plan layout with an island can create a welcoming environment for cooking and socializing. If space is tight, a galley or L-shaped layout might be more practical.
Visit showrooms or browse online galleries to visualize different layouts. If possible, consult a kitchen designer to tailor the layout to your space and needs.
Select Materials and Finishes
Materials and finishes define the look and durability of your kitchen. Choose options that balance aesthetics, durability, and maintenance. Here are some considerations:
- Countertops: Quartz and granite are durable and stylish, while laminate is budget-friendly. Consider maintenance needs; for example, natural stone requires periodic sealing.
- Cabinetry: Solid wood or plywood cabinets offer longevity, while particleboard is more affordable but less durable. Soft-close hinges and drawers add convenience.
- Flooring: Porcelain tiles or hardwood are durable and timeless. Vinyl is a cost-effective option that mimics higher-end materials.
- Backsplash: Ceramic or glass tiles are easy to clean and add personality. Subway tiles are a classic choice, while patterned tiles create a bold statement.
For a family-friendly kitchen, prioritize low-maintenance materials. Avoid delicate surfaces like marble, which can stain easily, if you have young children or frequent spills.
Prioritize Appliances and Storage
Appliances and storage are critical to a functional kitchen. Select appliances that match your cooking habits and family size. For example, a large refrigerator is essential for a big family, while a double oven might suit frequent entertainers. Energy-efficient models can save money over time and reduce environmental impact.
Storage solutions should maximize space and accessibility. Consider:
- Pull-Out Shelves: Easy access to pots, pans, and pantry items.
- Deep Drawers: Ideal for storing large cookware or bulk items.
- Corner Cabinets: Use lazy Susans or swing-out shelves to utilize tricky spaces.
- Vertical Storage: Install tall cabinets or open shelves for extra capacity.
Custom storage solutions, like built-in spice racks or appliance garages, can keep countertops clutter-free and streamline daily tasks.
Incorporate Personal Style
A kitchen remodel is an opportunity to infuse your personality into the space. Choose a design style that resonates with your family, whether it’s modern, farmhouse, or traditional. Here are some tips to achieve a cohesive look:
- Color Palette: Neutral tones like white, gray, or beige are versatile and timeless. Add pops of color through accessories like curtains or rugs.
- Lighting: Combine ambient, task, and accent lighting. Pendant lights over an island add style, while under-cabinet lights improve functionality.
- Hardware: Cabinet knobs and pulls in brushed nickel or matte black can elevate the design.
- Personal Touches: Display family photos, artwork, or heirloom dishware to make the space feel uniquely yours.
Balance trends with timeless elements to ensure the kitchen remains appealing for years to come. For example, a trendy bold backsplash can be paired with classic white cabinetry for a balanced look.
Hire Professionals and Plan the Timeline
While some homeowners tackle minor updates themselves, a full kitchen remodel often requires professional help. Hire licensed contractors for plumbing, electrical work, and structural changes to ensure safety and compliance with local codes. Get multiple quotes and check references before hiring. If you want to expand beyond the kitchen, consider exploring whole house renovations for a more comprehensive transformation.
Create a timeline to keep the project on track. A typical kitchen remodel takes 6-12 weeks, depending on the scope. Coordinate with your contractor to minimize disruptions, especially if you have young children or work from home. If possible, set up a temporary kitchen in another area of the house during construction.
Frequently Asked Questions
How long does a kitchen remodel take?
A standard remodel takes 6-12 weeks, depending on the project’s complexity and contractor availability. Custom features or unexpected issues may extend the timeline.
What is the average cost of a kitchen remodel?
Costs vary widely, but a mid-range remodel typically ranges from $20,000 to $50,000. High-end projects can exceed $100,000.
Can I live in my home during a kitchen remodel?
Yes, but it may be inconvenient. Set up a temporary kitchen and plan for disruptions, especially during plumbing or electrical work.
How do I choose a reliable contractor?
Look for licensed professionals with good reviews, check references, and get multiple quotes. Ensure they have experience with kitchen remodels.
Should I replace all appliances during a remodel?
Not necessarily. Keep functional appliances to save money, but consider upgrading for energy efficiency or to match your new design.
Final Thoughts
Planning a kitchen remodel that meets your family’s needs is a rewarding but complex process. By assessing your lifestyle, setting a budget, and making thoughtful design choices, you can create a space that’s both functional and beautiful. Take your time to research options, consult professionals, and prioritize features that align with your daily routines. Explore inspiring ideas in our project gallery to see what’s possible. With careful planning, your new kitchen will serve as a gathering place for years of meals, laughter, and memories.
Ready to start your remodel? Contact us today to begin planning your dream kitchen.

